Closed Floor Plan Design: 8 Expert Tips to Maximize Space & Style
In the vast world of interior design, the open floor plan trend has been reigning supreme. Home renovation shows and magazines tout the benefits of knocking down walls and creating a seamless flow from one functional area to the next. And while it's undeniable that open floor plans offer a certain airy charm and a sense of spaciousness, they're not for everyone.
Some homeowners cherish the coziness and individuality that closed floor plans bring. However, these traditional layouts do present certain decorating challenges. If you're one of the many homeowners grappling with a closed floor plan, fear not. Here's how to make every room in your home truly shine.
1. Best Color Schemes for a Closed Floor Plan

Just because the rooms are separate doesn’t mean they can’t feel unified. Let's get into the nitty-gritty of making our homes feel like a well-coordinated symphony! Even with separate rooms, there’s a neat trick to make them feel connected, and it's all about that color game.
Picture this: soft sage in the living room, a deeper forest green in the study, and maybe a light mint in the bedroom. Notice something? They're all shades of green, but each has its unique flair.
By sticking to a family of colors, like our green buddies here, you effortlessly weave a sense of unity throughout your space. So next time you're faced with those paint swatches, remember to choose hues that give a little wink to each other from room to room.
2. Layered Lighting Ideas to Brighten a Closed Floor Plan

When you've got a closed floor plan, sometimes the vibe can edge toward the "dim and dungeon-y" side. But fear not, because there’s a remedy: layered lighting. Start with some ambient lighting; think soft overhead fixtures or even floor lamps to set the mood.
For those areas where you’re getting things done, like reading or cooking, go for task lighting, such as under-cabinet lights or desk lamps. Now, for the pièce de résistance: accent lighting. Picture wall sconces, LED strips, or even fairy lights to highlight artwork or architectural features. It's like giving each room its own flattering filter, making spaces feel more spacious, welcoming, and downright snazzy.
3. Multi-Functional Furniture for Small, Closed Floor Plans

When you're juggling room functions, multi-functionality is like your secret weapon. Sure, distinct rooms are fantastic for their specific purposes. But why not squeeze a bit more juice out of them? Let's brainstorm a bit. Got a spacious windowsill in your bedroom? Toss on a cushion, and suddenly it's a cozy reading nook.
Or, consider a lift-top coffee table in the living room; by day, it's a regular table, and by night, it's your workspace or board game central! And about that dining room - with a sleek, expandable table and some nifty storage, it can effortlessly shift from dinner parties to DIY projects. Think outside the "room box" and let your creativity run wild with multi-functional twists!
4. How to Use Mirrors to Make a Small Room Feel Bigger

Now, we all know mirrors are great for checking out your outfit before you head out, but they've got another fabulous trick up their sleeve: space enhancement!
Imagine this - a generously sized, stylish mirror hung opposite a window. Not only does it scoop up all that beautiful natural light and sprinkle it around your room, but it also gives the illusion of more space, making your room feel airy and open. And don't stop at walls, a mirrored tabletop or a piece of furniture with mirrored accents can amplify the effect even further. Plus, it adds a touch of glamour to the room.
Consider experimenting with different shapes and styles - perhaps a vintage oval mirror for a bit of antiquated charm or a geometric mirror installation for a modern twist. So, as you decide on how to jazz up your space, remember, a splash of "Mirror Magic" might just be the sparkling solution you've been seeking!
5. Best Transitional Furniture Ideas for a Flexible Home Design

A sleek, stylish ottoman that's perfect as a footrest in the living room by day and doubles as a bedside table by night. Or a bookshelf that's chic in your study but can also moonlight in the hallway as a display case. The beauty of transitional furniture is its chameleon-like nature, effortlessly fitting into various rooms while serving different purposes.
The key? Focus on timeless designs and neutral shades. They can easily vibe with different room aesthetics. Also, consider mobile pieces, like bar carts or trolleys, which can seamlessly roll from one space to another, adapting to whatever function you need.
6. Room Layout Ideas to Define Spaces in a Closed Floor Plan

Let's take a moment to appreciate the charm of closed floor plans, shall we? Unlike their open-plan counterparts, these floor plans already have distinct spaces etched out, giving you a canvas to create individualized nooks brimming with personality.
For instance, envision your living room transforming into a haven of comfort and warmth, furnished with plush seating, ambient lighting, and maybe a hint of soft, textured fabrics to up the cozy quotient. It's the perfect setup for lazy Sunday lounging or catching up with loved ones.
Moving on to your study, picture a sanctuary that inspires focus and serenity. Think organized bookshelves housing your beloved collection, coupled with a sturdy, inviting desk that silently motivates you to bring out your best work. The goal is to cultivate a space that fosters both concentration and creativity.
So, take the liberty to define each space according to its vibe, letting each room tell its unique tale through your design choices. It's all about marrying function and style!
7. Glass & Open Shelving: Best Storage Ideas for a Closed Layout

Here's a nifty trick to play with: incorporating glass and open shelving into your closed floor plan. By swapping out those solid cabinet doors for clear or frosted glass ones, you introduce a visual expansion of space. It's like giving your rooms a mini-transformation, letting light dance through and brighten up areas you never thought possible.
Now, open shelving takes it a step further. It's a modern touch that not only adds an element of breeziness but also serves as your canvas. You get the chance to showcase cherished collectibles, colorful dishware, or those intriguing coffee table books. And just like that, each room becomes a gallery, radiating both space and a snapshot of your personal style.
8. Bold Design Ideas to Elevate a Closed Floor Plan

Keeping a unified theme is great, but stepping out of the comfort zone can often lead to some truly breathtaking results. Think along the lines of a daring gallery wall in the hallway, adorned with a riot of colors and patterns that scream personality. Or consider adding a statement piece of furniture in a vibrant hue, like a teal velvet sofa that becomes the star of your living room.
In the bedroom, you might opt for a canopy bed draped in luxurious fabrics, instantly elevating the room's style quotient. And let's not forget the endless possibilities with quirky wallpapers, from tropical patterns in the dining area to geometric wonders gracing the bathroom walls. It's these bold strokes of creativity that infuse each room with a distinctive charm and vibrancy.
Design Your Closed Floor Plan!
Open floor plans might be en vogue, but closed floor plans offer a charm and individuality that's timeless. The key is to embrace the distinct rooms and use design tricks to maximize each space. With a touch of creativity and strategic planning, your closed floor plan can be both functional and dazzlingly stylish. So, cherish those walls and the myriad decorating opportunities they present!
Transform your closed floor plan into a beautifully designed, functional home with ease! The DecorMatters app lets you visualize layouts, test color schemes, and experiment with furniture placements before making any changes. Download today and start designing your dream space!
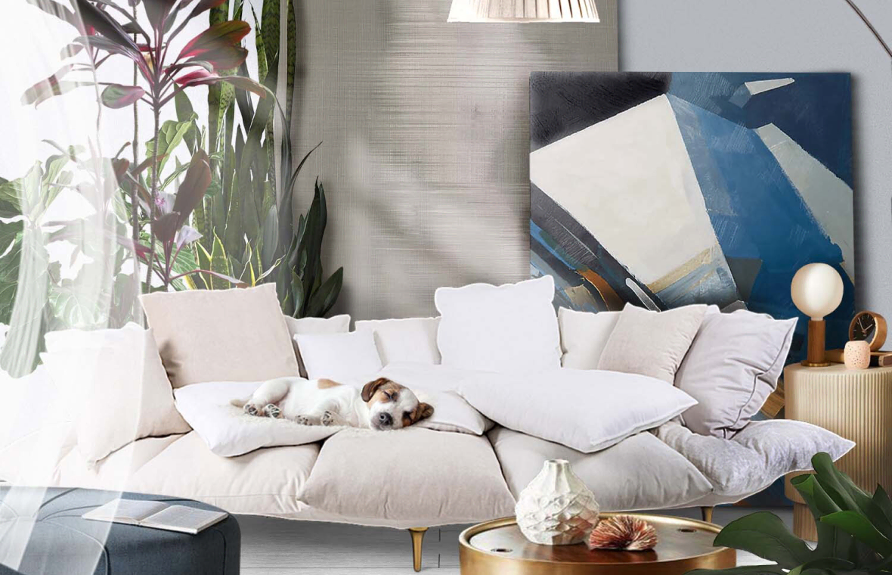
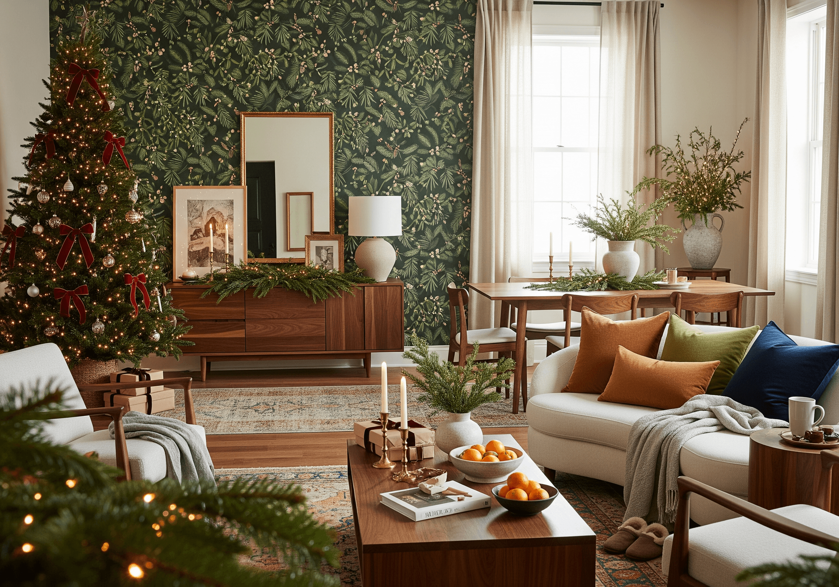
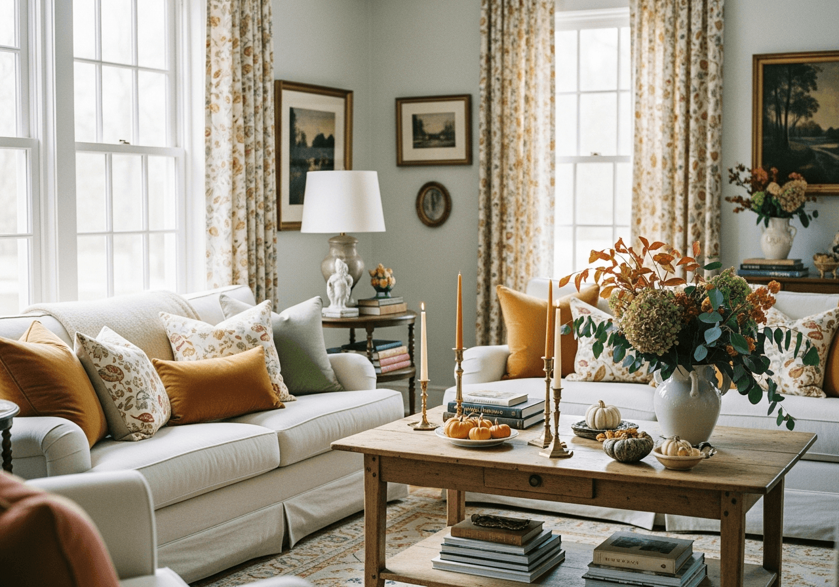
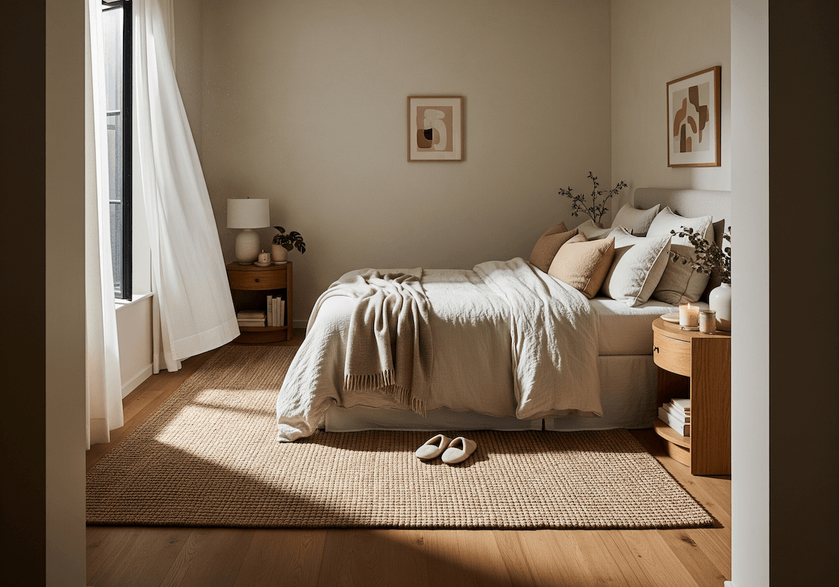
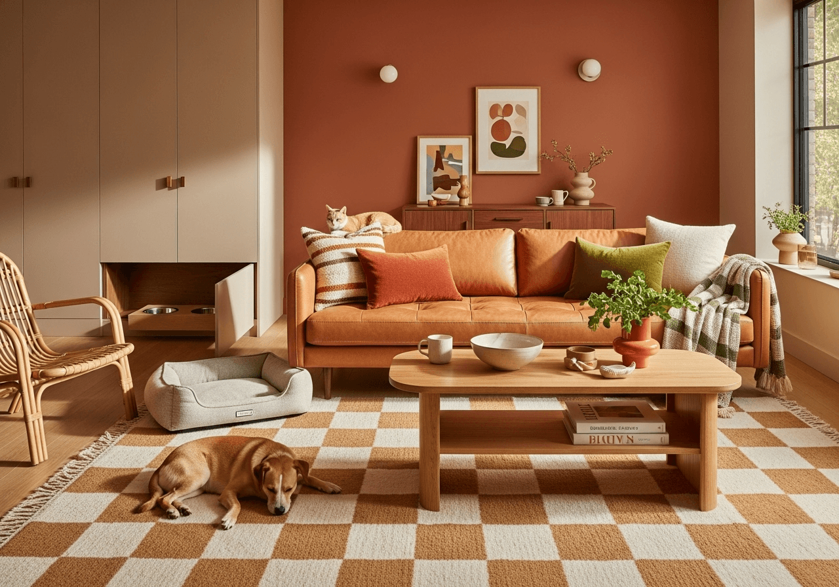
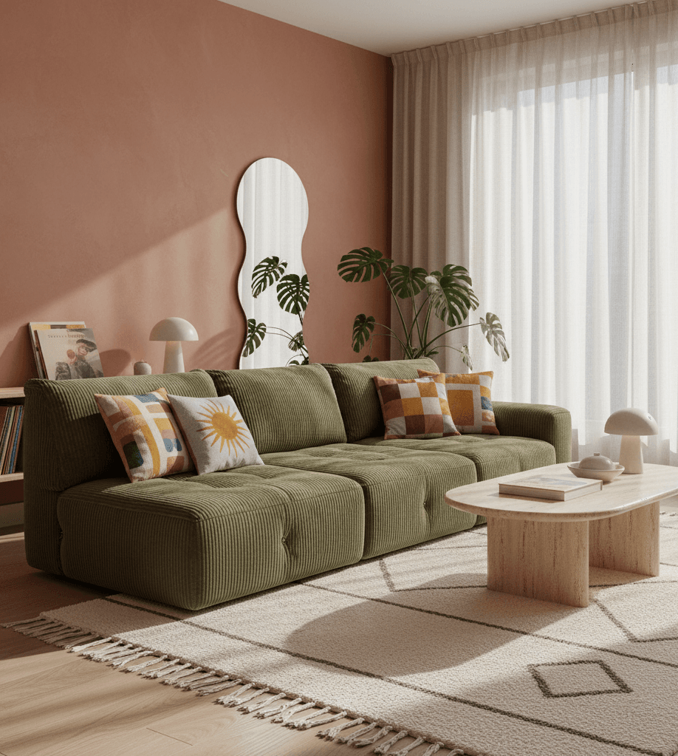
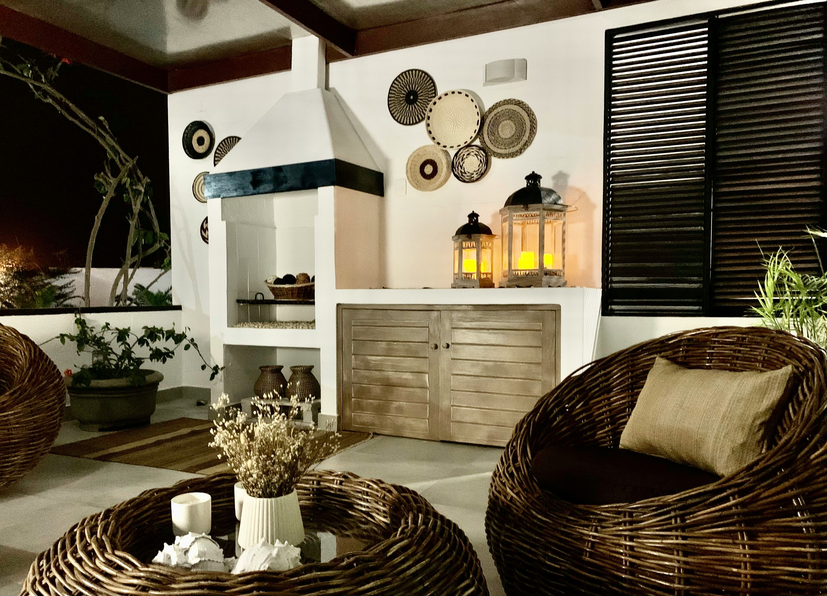


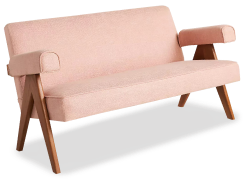

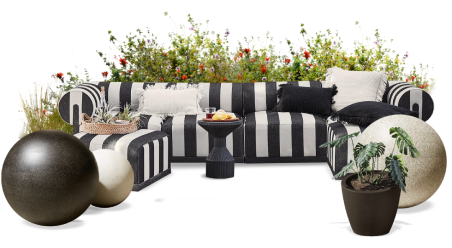
 17h left
17h left


