Open Floor Plan Design Ideas to Maximize Space, Light, and Style
Open floor plan homes have become one of the most sought-after design trends, and it’s clear why. By eliminating walls and seamlessly merging the kitchen, living room, and dining area into one cohesive space, these layouts foster a sense of freedom, flow, and connection. However, with all that openness comes a challenge: how do you design and organize the area to keep it both stylish and functional?
Whether you’re working with a spacious house or a cozy apartment, these expert design ideas for open floor plans will help you make the most of your space, define different zones, enhance natural light, and create a harmonious atmosphere throughout your home.
What Is an Open Floor Plan and Why It’s So Popular
An open floor plan is an architectural choice that uses one big space instead of smaller, enclosed rooms. It typically combines the kitchen, living room and dining room in one open area with no walls to divide them. This kind of layout creates a fresh and inviting home with lots of natural light, perfect for families who want to convene and connect.

Open floor plans are relatively new, only becoming popular within the last 70 years. Before that, kitchens, living rooms and dining areas were distinctly separate parts of the home. Now, many people choose open concepts because of the freedom and flexibility they provide.
Some may think that open floor plans are only good for spacious homes in the suburbs. However, these concepts can be applied to any house, including smaller ones and city apartments. It’s not solely about the size of the space but how you utilize it.
How to Maximize Space in an Open-Concept Home

An open floor plan is a blank slate, and when you encounter that much space for the first time, there’s a chance you won’t know what to do with it. Planning things right will help you maximize comfort and utility. Here are some ways to do it:
Start With a Simple Layout Plan
The first step you need to take is to plan your space. Get a piece of paper and draw a basic outline of your home. Where do you want to place your living area? How big should each section be? Keep your daily needs in mind. How should things flow based on your and your family’s activities?
It doesn’t need to be completely size-accurate. You just need to create a plan to help you better visualize what your space will become.
Use Furniture to Naturally Divide Your Space
Furniture can serve a double purpose in an open-concept home. For instance, you can use an L-shaped sectional to delineate the living and dining areas. You can also use chairs and ottomans to signal where a particular space ends. Creating natural separation leads to living areas that make sense.
Define Zones Using Rugs and Texture

Area rugs are also great for showing a natural division between spaces. They can add a cozy and soft charm without disrupting your line of sight. Some prefer neutrals for rugs, but if you want a splash of color, you can choose bright hues to liven up the look of your area. Remember, you must get a big enough rug to fit your furniture and effectively outline your room.
Smart Storage Ideas for Open Floor Plans
Storage is integral to open-concept homes. As light and airy as they might be, open spaces can quickly turn chaotic when filled with clutter. You'll see all the objects strewn about from any vantage point, which can be overwhelming.
Thus, creating smart and functional storage is crucial. You can utilize vertical space by installing floor-to-ceiling storage cabinets, pegboards and wall-mounted racks, ideal for smaller areas. You can also use storage as a means to divide rooms. For example, bookshelf dividers are a popular choice for a double-function solution.
Add Portable Partitions for Flexible Division
Partitions are a great choice if you’re looking to create a more visible division without building a permanent structure. Foldable versions can customize how you divide your space. If you need to close off one area temporarily, you can move your partition to create that boundary. Plus, if you no longer need it, you can fold it and put it away.
Partitions can also be as decorative as they are functional. You can choose from beautifully patterned fabric material or more intricate wooden ones. There are also plenty of colors available to match your home’s aesthetic.
Install Built-In Room Dividers for Permanent Separation
Some people don't like fully closed rooms but still want a permanent way to create division between regions in their homes. The solution is to install decorative dividers. Many choices are available, from less dense patterns that let you see through to more solid ones that obscure other areas.
Use Color to Visually Separate Zones
The minimalist neutral aesthetic is a top choice for homeowners, with many people choosing a warm color palette of beige and browns for their homes.
Those who prefer vibrant colors can use that aesthetic choice to make sense of their open floor plan. Choosing various schemes for different areas of your space is a playful way to create separation.
Choose different shades of the same color for a more subtle look. For instance, you can use rich, dark blues for your kitchen and delicate powder blues for your living area.
Using coordinated palettes across zones can help unify your space. Get inspired with our color palette tips for open layouts.
Maximize Natural Light With Windows, Doors & Skylights
Bright, natural lighting is one of the main pulls of open-concept homes. Who doesn't want an inviting, brightly-lit house? You can maximize sunlight by installing large windows. You can also use a skylight to bring the light in from above.

You can take it even further by installing a large glass porch door that opens straight to the outdoors. Doing so can extend the size of your open space while bringing the outside in.
Make the Ceiling a Visual Focal Point
An open-concept home is blank, including the ceiling. You can fill that empty vertical space to make the whole area more cohesive and visually engaging. One way to do it is to paint your ceiling with a color that matches your scheme. You can also use paneling or exposed beams to create a vertical focal point.
Making your ceiling interesting doesn’t have to be purely decorative. You can also add functional pieces like ceiling fans or statement lighting.
Add Raised Platforms or Sunken Levels for Visual Flow
You can play with floor levels to create a more multidimensional space. For instance, a sunken-floor living area will create a cozy yet luxurious feel, all while outlining things naturally.
You can add a platform to raise a space and make it the main attraction if you enjoy elevation. For instance, if you love entertaining and have a large statement table, you can place it on a platform to highlight its importance and beauty.
Use Artwork and Sculptures to Define Spaces
Artwork is the final touch that ties a home together. You can use art as stunning additions to the space and as a way to mark boundaries between areas of your house.
For instance, large wall artwork can enhance the look and feel of your home but also establish the division between spaces. Floor-standing sculptures can also help outline where a room starts and ends.
Why Open Floor Plans Work for Modern Living

Planning and dividing an open-plan layout can be challenging, but the results are worth the effort. Here are some of the reasons why open-concept spaces are preferred by many:
- Natural light: An open-plan layout lets you maximize natural light so it flows through your entire space. No walls or enclosures block the sun, making your home bright and airy.
- Feeling of connection: An open-plan layout lets you connect with your family even though you’re doing separate things. You can be in the kitchen cooking, but it’s easy to look over your shoulder and see your children playing in the living area. This can bring a harmonious vibe to your home.
- Easy to entertain: Open floor plans are perfect for people who enjoy hosting parties. You can entertain guests in a large area where you can still communicate with them while cooking. You can move at a relaxed pace knowing you don't need to run back and forth between different rooms.
- Freedom of movement: The free-flowing and spacious nature of open-concept plans lets you move as you please within your home. You will not have to go through different rooms.
- Flexibility: Open spaces let you create divisions any way you please. You can arrange furniture according to your needs and don’t have to be limited by closed rooms.
Should You Choose an Open Floor Plan? Key Considerations
There's plenty of debate on whether open floor spaces are a good way to lay out your home. After the effects of the pandemic, people are putting more emphasis on privacy. However, many still stick to open-concept layouts due to their relaxing and inviting qualities.

Consider what you value before choosing this style of living. Do you want to nurture your relationship with your family and stay connected with them at home? Do you like free-flowing spaces and plenty of natural lighting? Then open floor plans are ideal for you.
Want to bring your open-concept vision to life before making a single change? With the DecorMatters app, you can visualize layouts, test color schemes, arrange furniture, and plan room divisions in your actual space. It’s design made simple—download the app now and start building the open-concept home you’ve always imagined.
UP NEXT: 5 Clever Small Space Decorating Ideas to Maximize Your Area
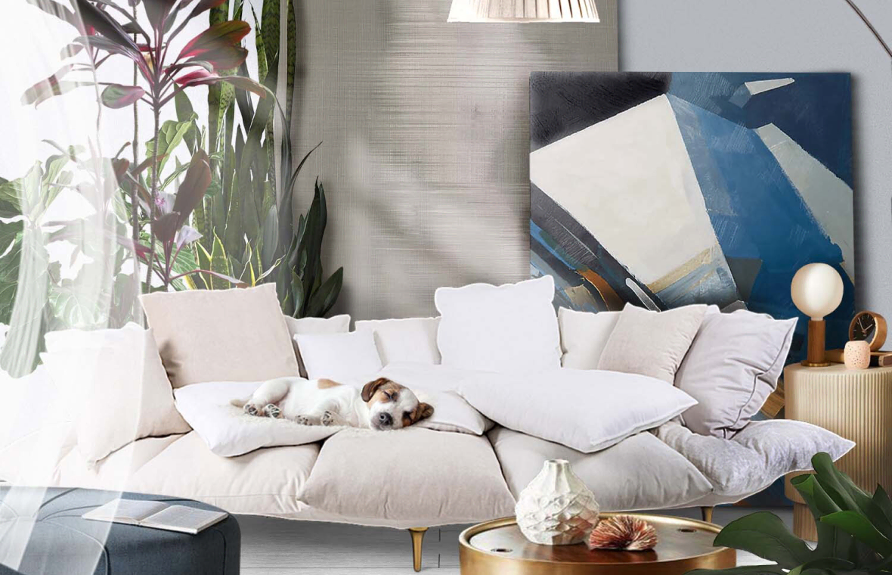
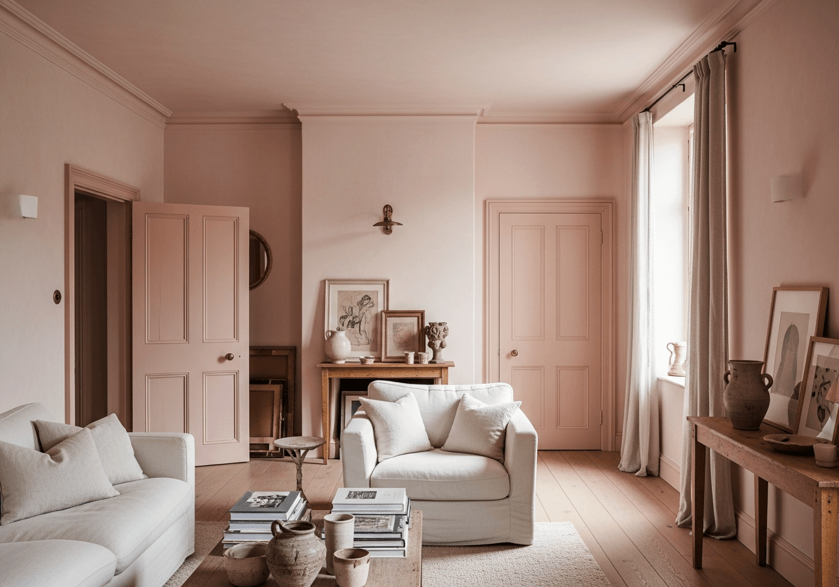
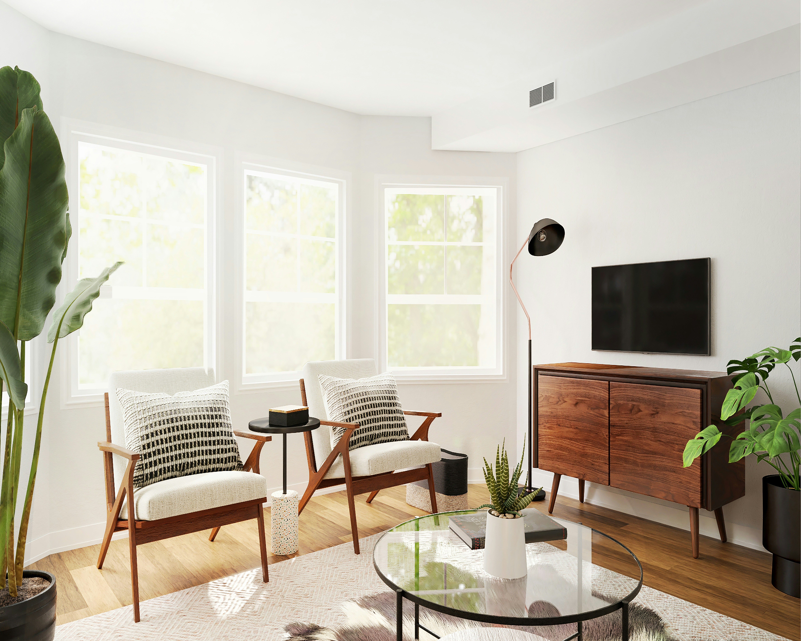
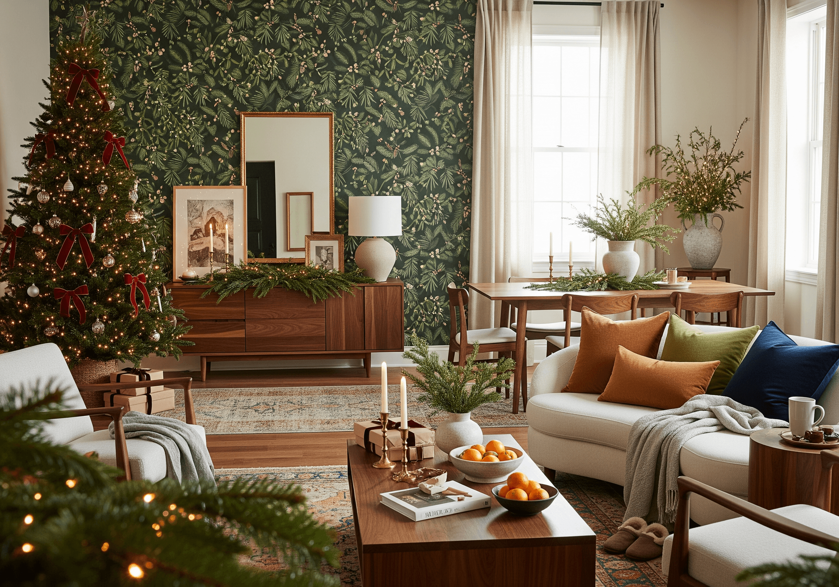
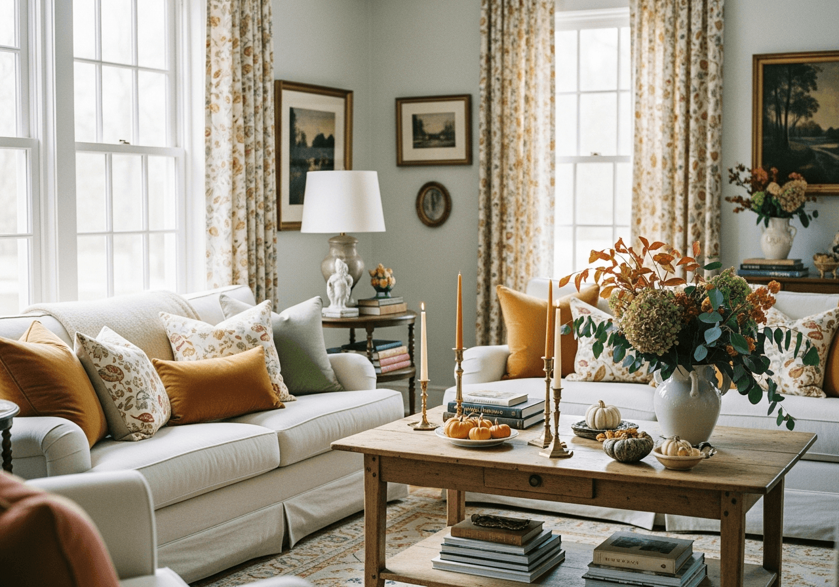
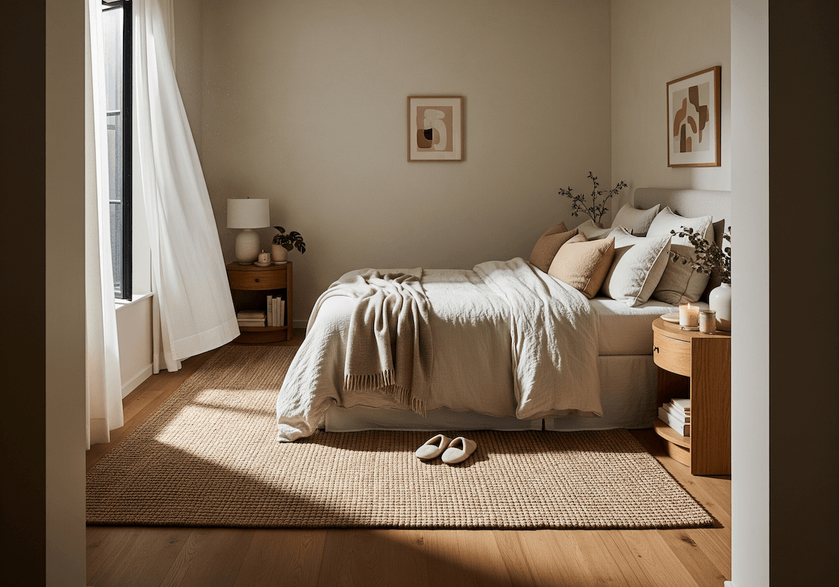
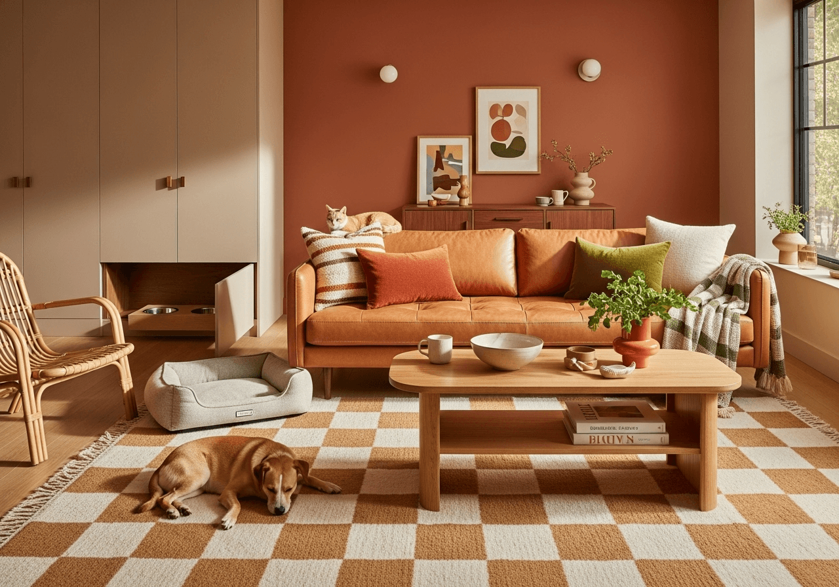


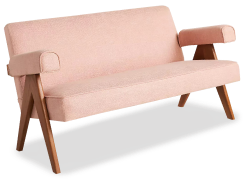

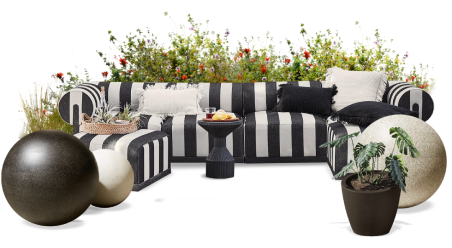
 20h left
20h left


