Small Kitchen Remodel Ideas: How to Maximize Space with Smart Design
Remodeling a small kitchen might seem daunting at first, but with effective planning and clever space-saving techniques, you can turn even the smallest area into a stylish, functional, and efficient environment. Whether you’re dealing with a galley kitchen or a cozy apartment setup, the secret lies in prioritizing layout flow, utilizing vertical storage, and embracing designs that enhance light. Below are some of the best ideas for remodeling a small kitchen, helping you to maximize every inch without compromising on comfort or aesthetics.
Maximize Vertical Space: Use Upper Cabinets and Wall Storage
In a small kitchen, it's vital to make use of every available inch of space. Install shelves and racks on the walls to take advantage of vertical storage. This method will free up space on the countertops and in the cabinets.

📸: @nicollettes
Use upper cabinets on top of your range hood to create a cleaner line. Remember to put things you usually don’t use in cabinets or shelves that are harder to reach while placing those you often use in the lower areas.
Declutter Your Small Kitchen for a Cleaner, More Spacious Look
In a small kitchen, every inch counts. Thus, removing unnecessary items in your kitchen can free up space. Put utensils, plates, and other kitchen tools inside the shelves and cabinets to create a cleaner look in your kitchen.

📸: @glewbuild
Choose appliances that are compact and designed for small spaces. It could include a small refrigerator, a slim dishwasher, and a compact range.
Add Open Shelving and Cabinet Organizers for Better Storage
Consider open shelving since drawers and cabinet organizers are crucial in smaller kitchens. After all, you can store multiple things more efficiently by dividing drawers into compartments.

Traditional kitchen cabinets can take up a lot of space, especially in a small kitchen. Replacing some of your cabinets with open shelving will give the illusion of more space and make it easier to access your kitchen items.
Install a Multi-Functional Island or Table to Maximize Utility
If your kitchen is big enough, consider installing a small kitchen island. This solution can provide extra counter space, storage, and a place to eat or prepare food. Just make sure to choose a size that fits the space and leaves room for movement.

Pick an island that will serve two purposes: you may use it as counter space while preparing supper and then sit at it later.
Choose a Space-Saving Single-Bowl Sink for More Counter Space
One way to maximize kitchen space using a single bowl sink is to choose a compact, slim design for the sink itself. This will take up less space on the countertop, leaving more room for other kitchen essentials.
Another option is to install the sink in the corner of the kitchen, which can help to save space and make the most of otherwise unused areas.
Use Light and Dark Color Contrast to Enhance Kitchen Depth
Light colors like white, cream, and pale blue can make a small kitchen feel larger. Consider painting the walls, cabinets, and ceiling in a light color to reflect more light and create a spacious feel.

When using light and dark colors in the kitchen, it's essential to consider the overall design and layout of the space. For a cohesive look, the colors should be balanced and not overpowering. In addition, the use of natural materials, like stone and wood, can add warmth and texture to the kitchen.
Select Window Coverings That Open Up the Kitchen Visually
One option for maximizing kitchen space with window coverings is vertical blinds. These can be easily adjusted to let in as much or as little light as desired, and the vertical orientation of the slats can make a small kitchen space feel larger.
Another option is to select window treatments like roller or roman shades that can be quickly pulled out of the way. These window treatments can be rolled up or folded when unused, freeing up space around the window.
Use Light Paint Colors to Make a Small Kitchen Feel Bigger
The key to making a small kitchen feel larger with paint colors is to use light colors, avoid dark colors, and create a cohesive and harmonious color scheme. Following these tips, you can create a spacious, open, and inviting kitchen.

Remember that a monochromatic color scheme uses variations of the same color throughout the space. This color scheme can create a cohesive and harmonious look that can make a small kitchen feel more open and spacious.
Plan Your Small Kitchen Remodel Easily with the DecorMatters App
Ready to bring your dream small kitchen to life? The DecorMatters app lets you plan layouts, test furniture placement, experiment with color schemes, and visualize every detail before you start remodeling. Download the app today and design a kitchen that makes every inch count.
UP NEXT: 5 Clever Small Space Decorating Ideas to Maximize Your Area
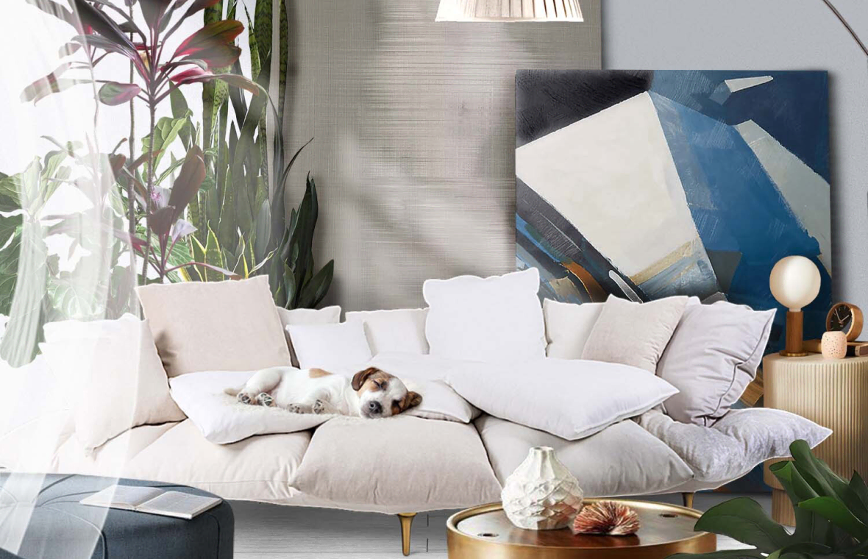
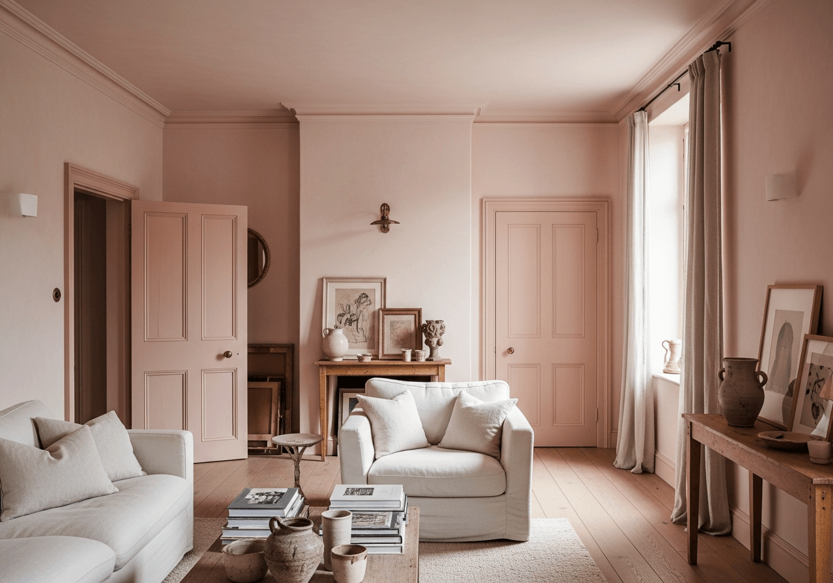
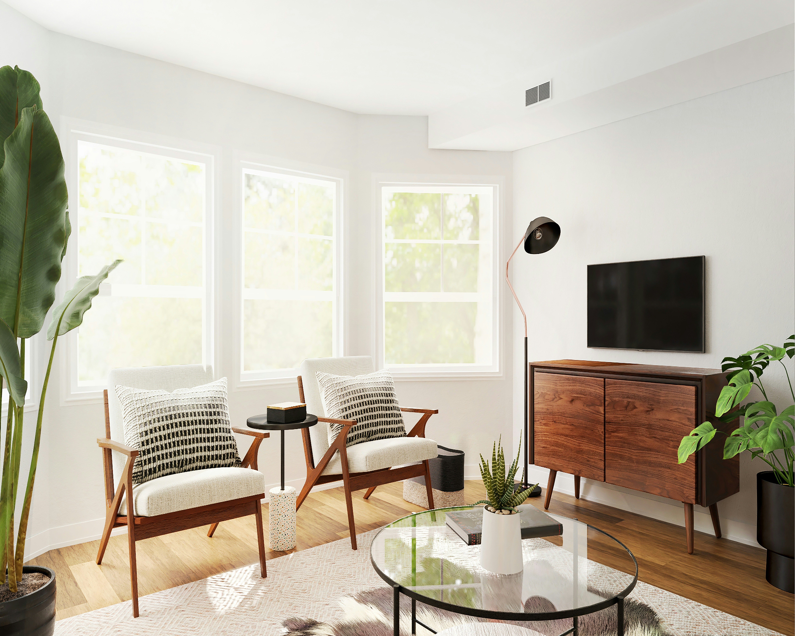
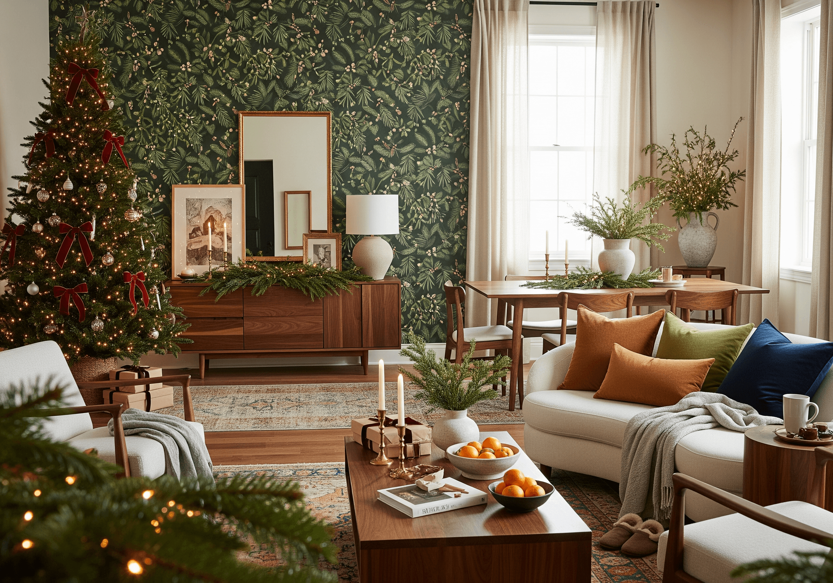
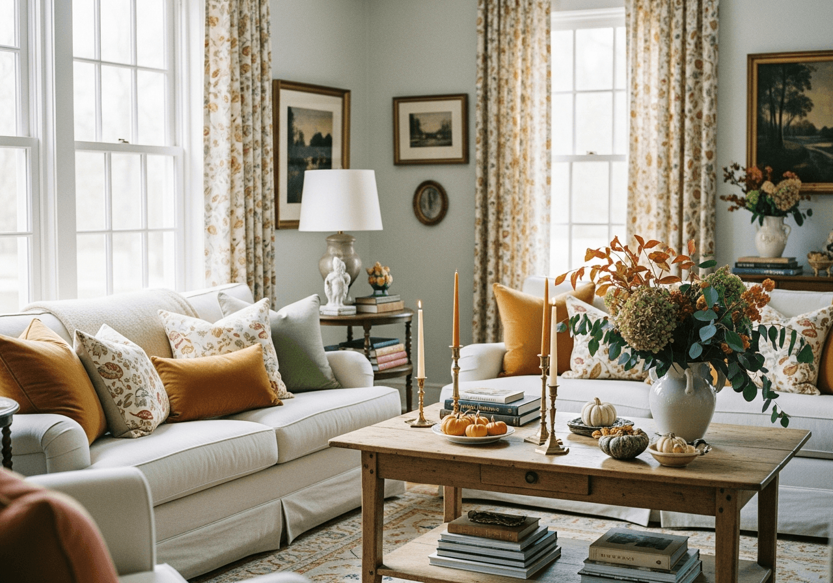
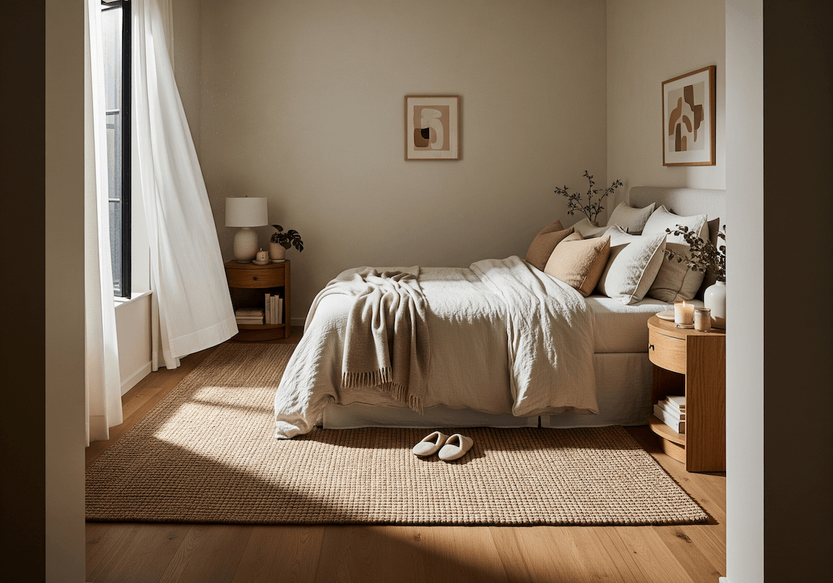
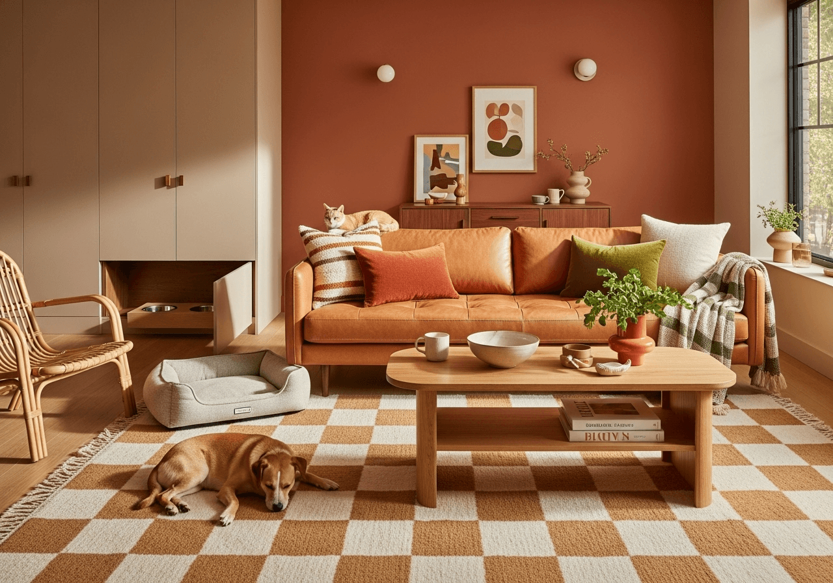


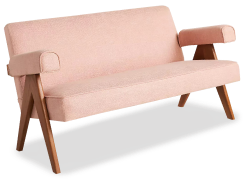
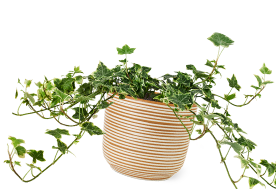
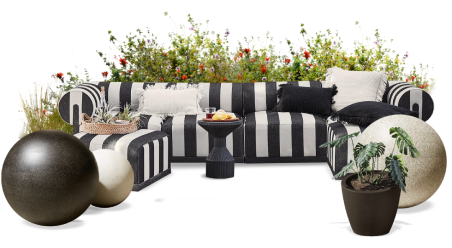
 20h left
20h left


