The 10 Best Kitchen Layout Ideas
Kitchens come in a wide variety of shapes, sizes, and layouts, but well-designed kitchens always seem to have a few things in common. With this in mind, it's a relief to know there are plenty of well-thought-out kitchen layout ideas you can consider to create the most effective floor plan for your new kitchen remodel or redesign. Along with the placement of appliances, you'll need to plan for traffic flow, clearances, storage space, and much more. This article will discuss ten of the best kitchen layout design ideas to maximize efficiency, convenience and style.
1. Keep the Classic Work Triangle In Mind

When designing your kitchen, understand that all the best kitchen layout designs stem from an early twentieth-century theory: paths between your refrigerator, cooktop and sink should all be quick, direct and obstacle-free. Whether you're planning an L-shaped kitchen, galley kitchen, U-shaped kitchen, island or peninsula, these three areas are known as the classic working triangle where most of your activity will occur.
Ideally, each leg of the work triangle should be no more than nine feet long (so you don't waste steps) and no less than four feet long (to ensure you have enough workspace). Additionally, the theory states that the sum distance of the triangle should be no more than 26 feet and no less than 13 feet to ensure it is neither too far apart nor too compact.
2. Divert Traffic From the Primary Work Area

When considering kitchen layout ideas, try to position your doorways and aisles so foot traffic can flow around (not through) the primary work triangle. If you have the space, you can opt to use an island as a type of barrier. One side can be for cooking and the other for conversation and seating. Auxiliary stations, such as a wet bar, should be outside the primary work area.
3. Plan for Sufficient Counter Space

There's no way around it – all kitchen layout ideas must factor in your counter space. You should plan for at least 36 inches of clear, uninterrupted space to accommodate prep work, though 42 inches is better if you like to roll out dough. The National Kitchen and Bath Association has developed guidelines for minimum landing space for your kitchen layout design ideas.
Leave 15 inches on both sides of the fridge and oven for adequate room. Leaving more surrounding counter space for an island cooktop is easier for comfort – at least nine inches of countertop behind the burners is essential for safety. At the main sink, plan for at least 18 inches of counter space on one side and 24 inches on the other.
4. Tailor Storage Space to Your Tasks

The best kitchen layout puts everything you need exactly where you need it. Your preparation station should include enough storage for essential items like mixing bowls, measuring tools, cutting boards and cooking utensils. Pots and pans generally belong closer to the cooktop, as do spatulas, pit-stirring spoons, hot pads, ladles, cooking oils and spices.
If you're short on ample storage space, adding a pot rack or crock is a clever kitchen layout idea to save some room.
5. Consider Door Swings, Including Your Appliances

When planning your kitchen and gathering the best kitchen layout ideas, look for conflict within your space. Is there an area where two appliance doors may routinely collide? Can you stand comfortably beside an open appliance?
Be extra mindful of the refrigerator door swing – as many fridge doors must be able to open more than 90 degrees for the interior bins to open fully. If this appliance is fit snugly against a wall, you may be unable to open your drawers or pull them out for cleaning. You should also remember that if a dishwasher is adjacent to a corner sink with an angle, the door may overlap the sink area and cause some unnecessary shin bruising.
6. Think Through Your Electrical Plan

Electrical code requirements for kitchens dictate outlet placement in kitchen layouts, but you still have options. Be sure to place your appliances close to outlets in a space that won't cause cord issues. One of our favorite kitchen layout ideas is to add a dimmer for your overhead lighting and a push-button for the garbage disposal.
7. Don't Put Your Fridge Directly Next to Your Oven Wall

There are exceptions, but like most kitchen layout design ideas, there is a reason behind fridge and oven placement. The oven's heat can overheat a refrigerator and shorten its lifespan. In addition, both appliances' doors may frequently collide, and the two appliances often won't sit flush unless they are built in.
8. Design Kitchen Island With Convenience In Mind

If your kitchen layout ideas include a kitchen island, ensure you maintain adequate clearance in the surrounding aisles. In small kitchens, a peninsula is often a better choice. In large kitchens, two islands can be much better than one supersized island, which can often be harder to clean, reach over and navigate.
9. Don't Forget Your Decorative Elements

It's important to remember that the best kitchen layout design ideas are about more than appliances and countertops; decor matters more than you may think. It's best to include at least one strong focal point in your kitchen to bring everything together. For example, you could center a range and pair it with a striking hood, cabinetry, or open shelves.
10. Visualize Your Kitchen in AR Before You Purchase Anything
Designed in the DecorMatters App
No matter how much planning and measuring you do, your finished kitchen can still come as a surprise once the contractors are finished. Sometimes, not in a good way. Save yourself from costly mistakes with an AR kitchen design app to see what your ideas will look like in real-time and bring your best kitchen layout ideas to life.
Perfect Your Kitchen Layout Ideas With DecorMatters Today
The DecorMatters kitchen design app has everything you need to plan your kitchen remodel or renovation right at your fingertips. With Augmented Reality (AR), Artificial Intelligence (AI), and Blockchain Technology, you'll be able to explore your creative side, perfect your kitchen layout ideas and become a professional-level interior designer in a matter of seconds. We've partnered with over 30 furniture brands and retailers to ensure you can find the best products for your home. Check out the DecorMatters kitchen design app today, and start your kitchen renovation or remodel off right.
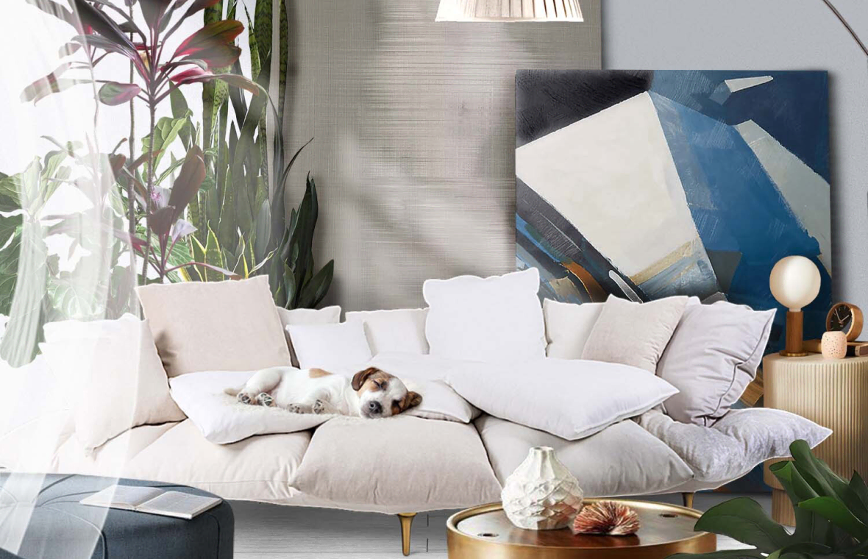
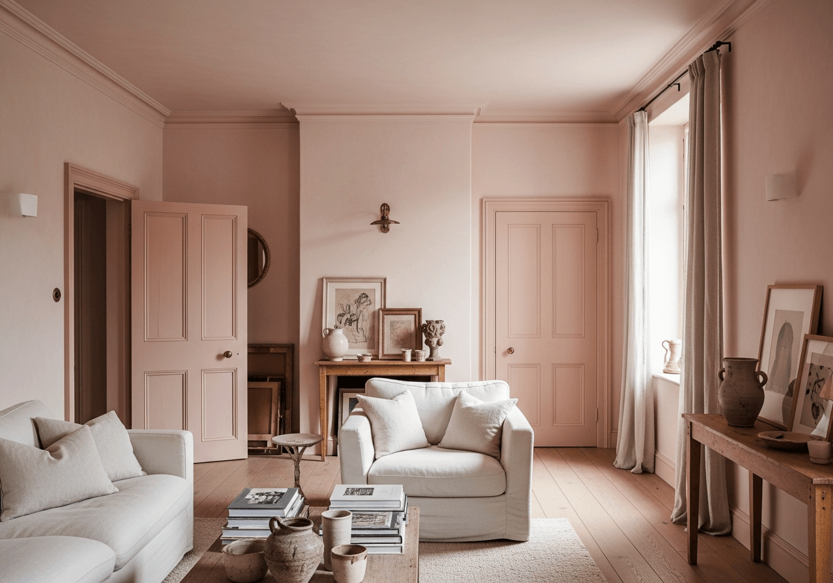
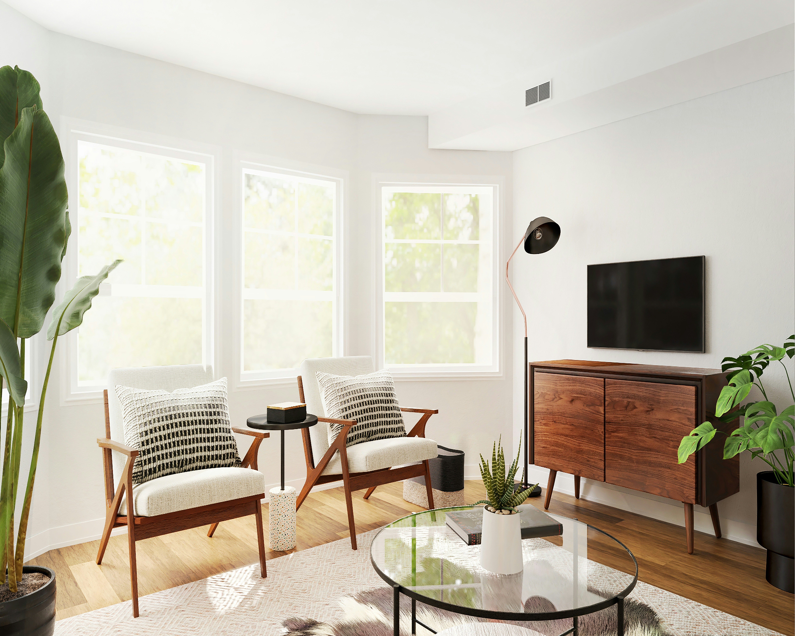
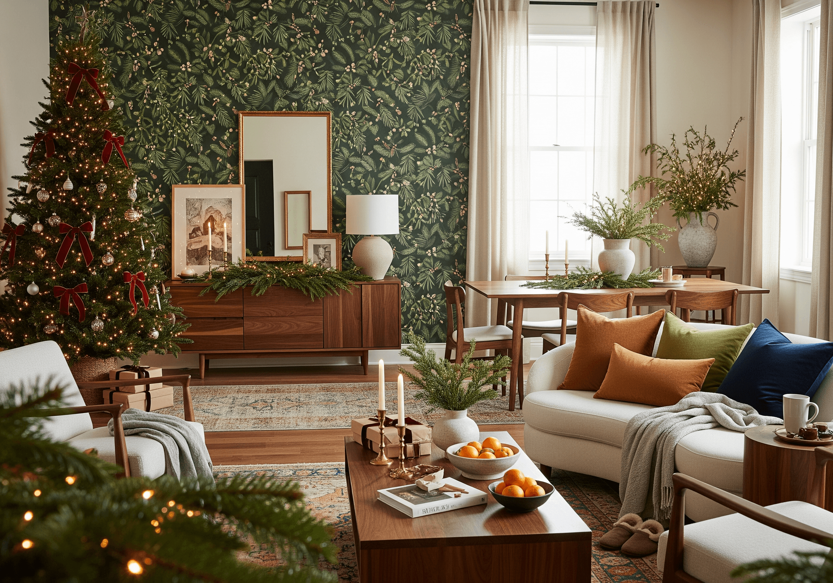
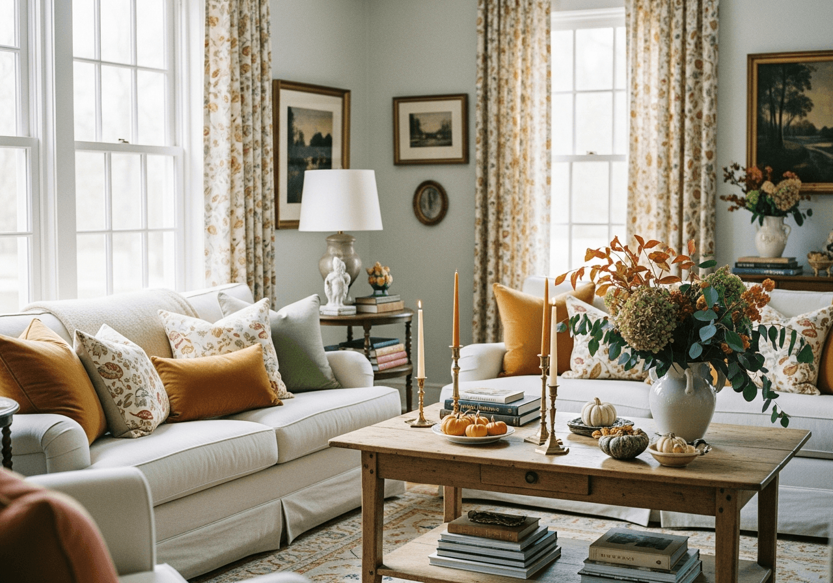
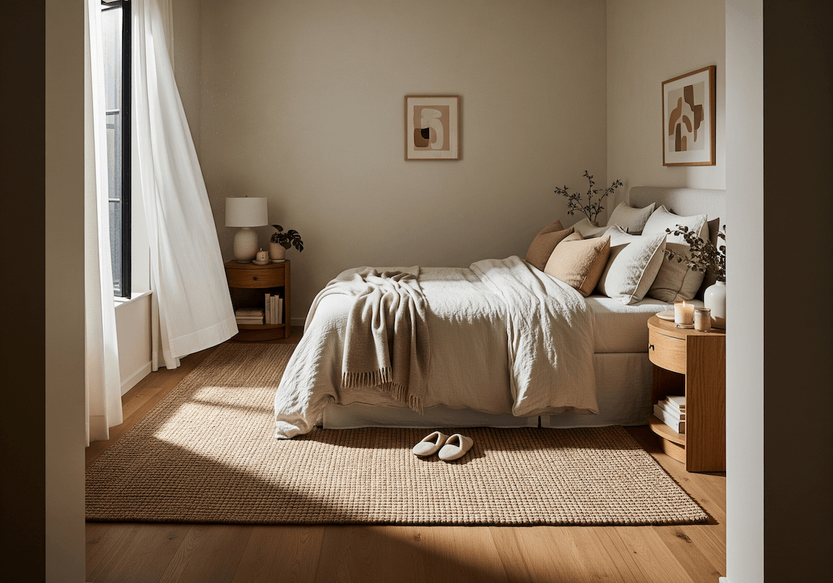
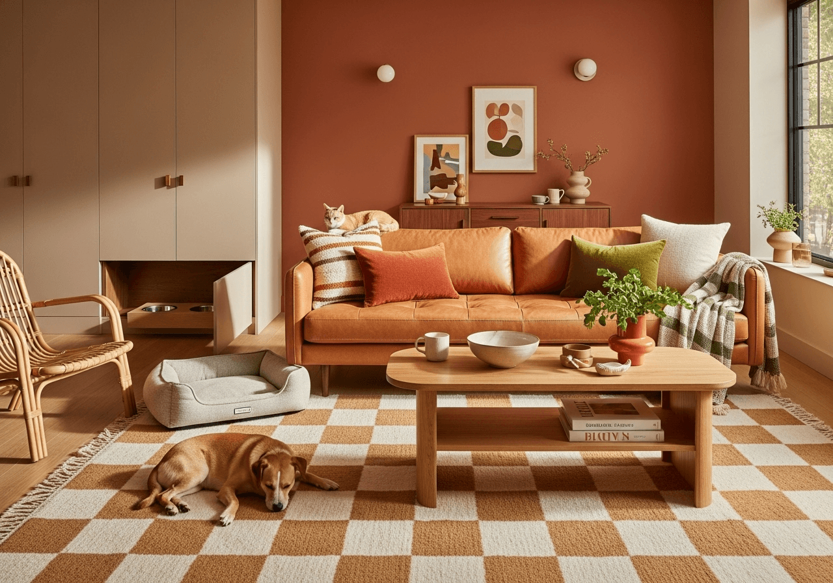



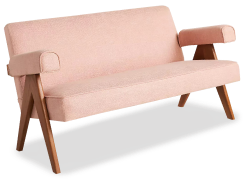
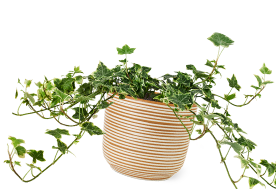
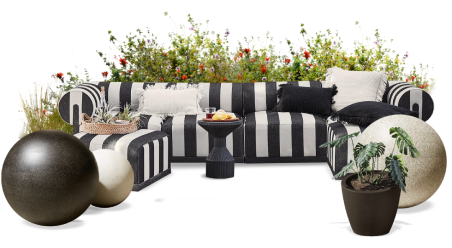
 20h left
20h left


