5 Design Tips for an Open Floor Plan
Open floor plans may seem intimidating, but the freedom and endless opportunities to get creative and put together a space however you choose is an exciting experience. There are no walls to limit your designs and more space to freely create your own “rooms”. Designated rooms in a home may seem easier to work with as it gives you a sense of direction that an open floor concept lacks. However, there are perks to an open floor plan that can actually make designing a lot easier. It enhances the feel of a space, creates a welcoming gathering space that increases social interaction, and improves the efficiency of the available space. An open floor concept can be beautiful if done right. Here are five design tips for an open floor plan that will help you design and make the most of your space.

Set your space with symmetry
There are plenty of open floor plan furniture layout ideas that can work in a space, but the most efficient way to bring order to your open room is to set your space with symmetry. The easiest way to tackle an extended space is to use your larger furniture pieces to create a sense of balance. For instance, doubling up sofas for a comfy yet elegant look with a large dining table and matching chairs in a nearby area will immediately give the space a symmetrical look.

Define your space
One of the best design tips for an open floor plan is to define your space using rugs to separate specific areas of your space. It creates a “room,” guides foot traffic, and lays out different conversation areas. A rug is particularly a key component to decorating an open floor plan living room because it’s the biggest and comfiest conversation space you want to create. The rug does not have to be huge, especially for small open floor plans, but just generous enough to anchor the furniture in the space. Rugs provide subtle boundaries and instantly define areas that become two rooms with either two identical or coordinating area rugs to border your living and dining rooms.

Plan to maximize space
In order to ensure you maximize your open space, it’s essential to plan out all the possibilities of furniture placement and “room” separation to decorate efficiently. A great first step to planning to maximize your space is to set anchors with your larger pieces, such as a sofa, dining table, and kitchen island, and build around them to create separate stations within the larger space of your open floor plan. In between these spaces, there should be a clear path where people can walk by effortlessly. It’s important that the larger pieces aid in dividing your space into different areas as a single huge room can feel directionless and cold. Making it known that there is a living room, dining area, and a kitchen can make an open space feel more approachable and relaxed.
When it comes to an open floor plan, it’s all about the flow of a space. To maximize the flow of an open concept, you want to cautiously place your furniture to allow for ease of movement throughout the space. You may find yourself craving walls or some form of division if you have a large open floor plan to work with and can’t seem to fill it in a nice and productive way. Larger items, such as bookcases and screens, can help break up long walls and provide more definitive elements to your space.

Coordinate colors
An alternative way to create flow throughout a space is to coordinate colors. This interior design tip for an open floor plan requires that you decide on an overall color palette to unify the separate spaces you created together. Each area of an open floor concept should hold a distinct personality, but maintaining continuity with a color palette throughout helps build a unified and connected space.
Your choice of an overall color palette that you will incorporate into each individual space is crucial to making everything work together. Typically, more neutral colors work well to fill an extended space. Lack of color can make a large open space feel bland, so deciding on two or three accent colors that will be subtly incorporated into each individual area in the form of fabrics, rugs, or accessories, can add personality to a space. The accent colors will encourage division whereas the overall, more neutral palette will contribute a sense of cohesion to the open space.

Arrange furniture away from walls
A clever design tip for an open floor plan is to arrange your furniture away from the walls to easily distinguish seating and conversation areas, while also building on symmetry and flow. The best way to take advantage of a large, open space is to float your furnishings in the center of the room. This will allow the space next to the walls to create a “hall” for people to move from one section to another.
If you’re feeling intimidated staring at an open floor plan and unsure of how to bring multiple spaces to life into one room, the free DecorMatters app can be your guide to creating an overall beautiful and inviting space. Scale millions of real 3D furniture and decor to visualize your open floor plan before purchasing anything for your space!
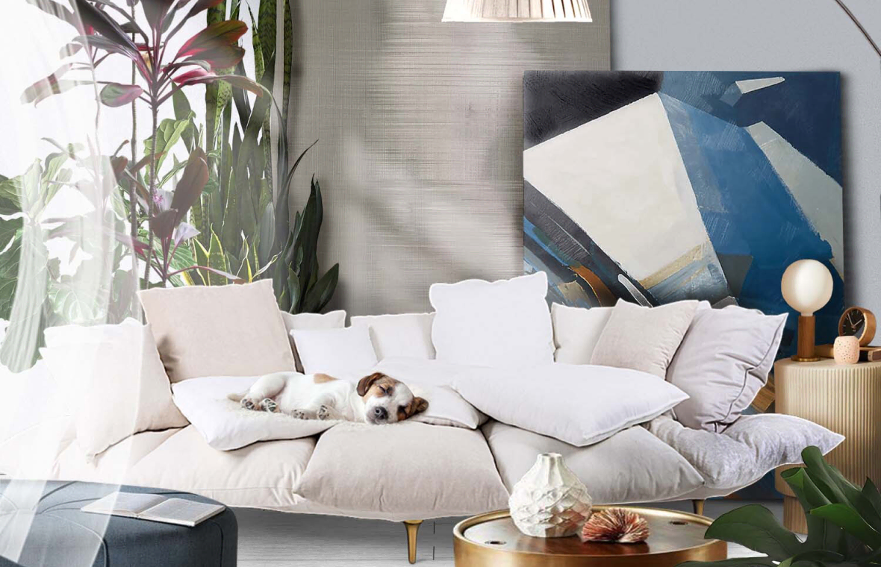
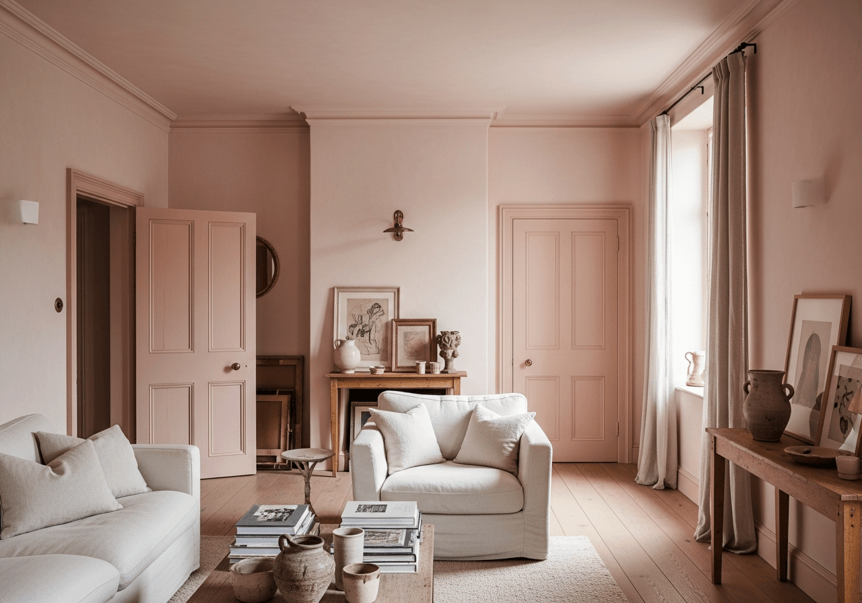
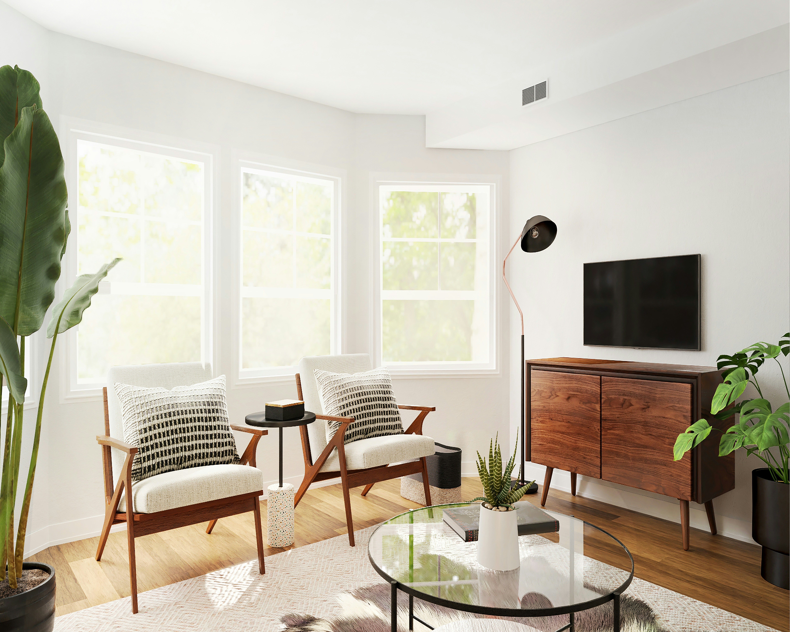
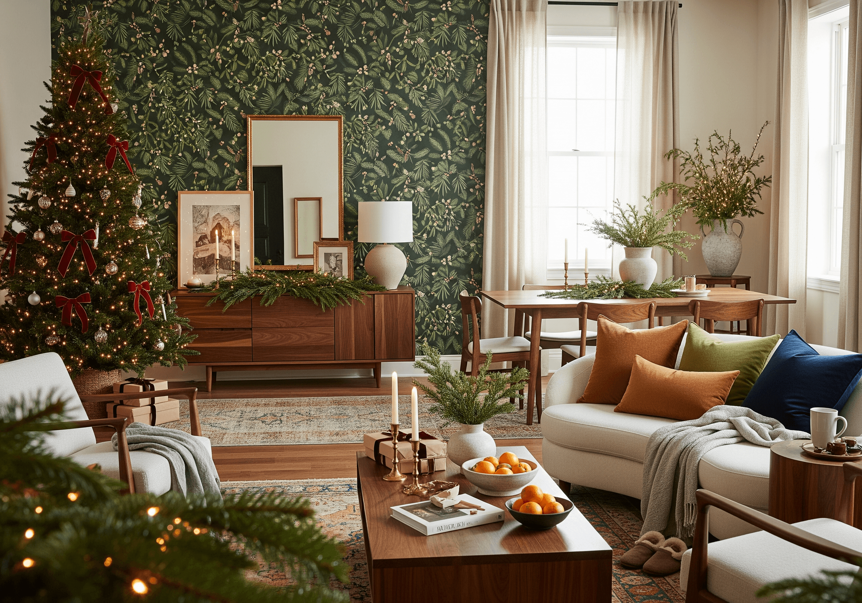
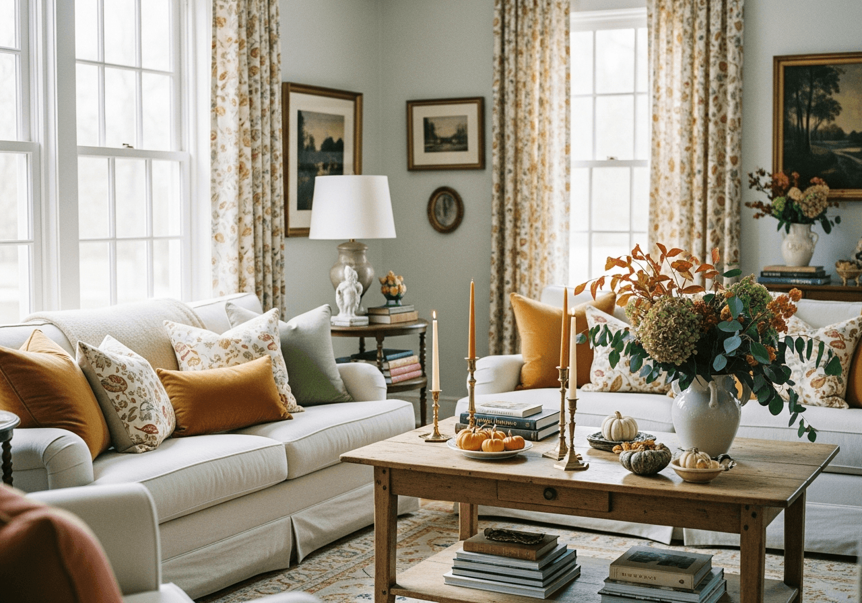
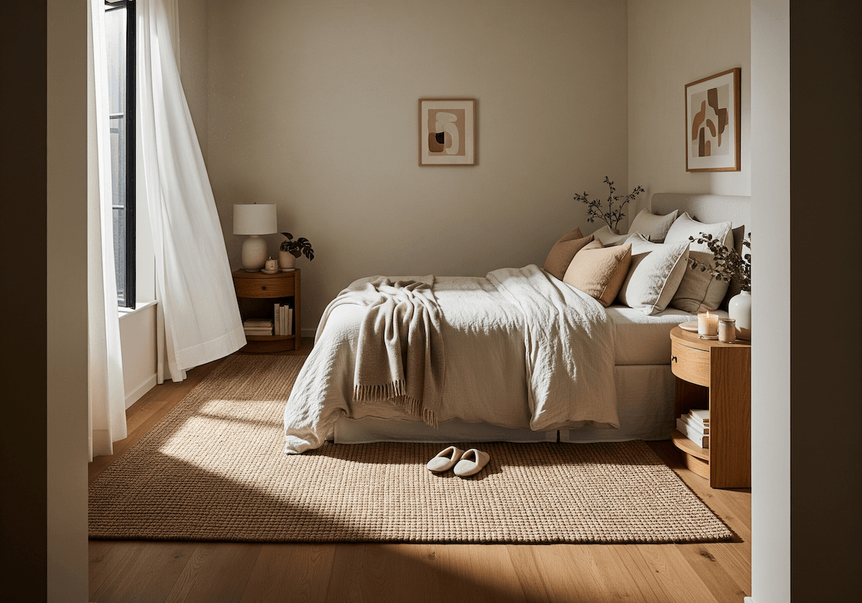
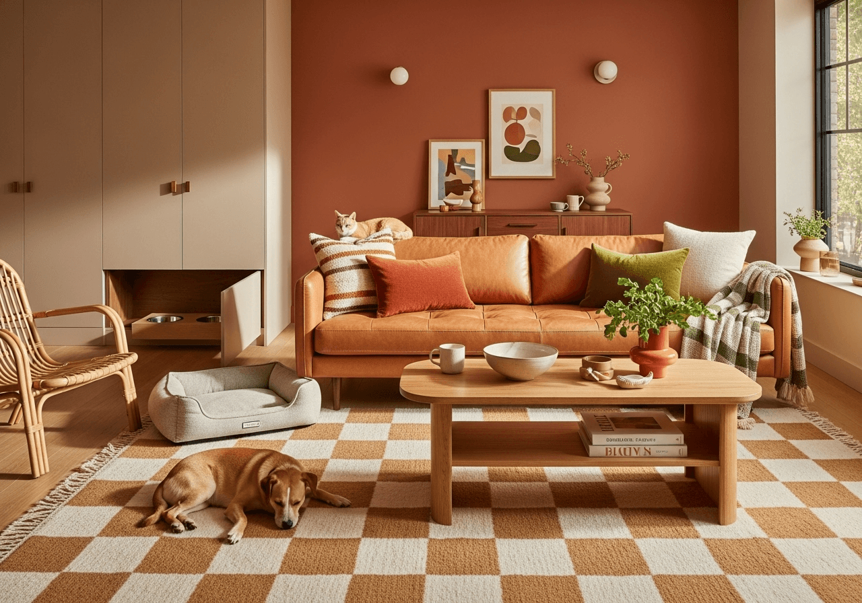


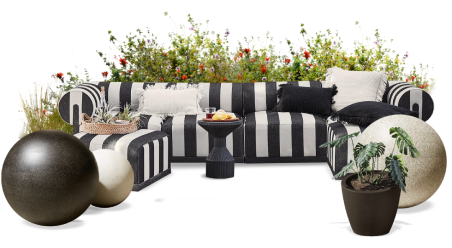
 20h left
20h left


