5 Tiny House Design Tips to Maximize Space, Storage, and Functionality
Designing a tiny house presents a rewarding challenge that encourages innovative solutions, multifunctional layouts, and efficient storage strategies. Whether you're constructing from the ground up or maximizing an existing space under 400 square feet, it’s crucial to make the most of every square inch. By following these five expert design tips, you can not only optimize your space but also keep things organized while infusing style and functionality into every nook and cranny of your small home.



1. Use Fold-Down Furniture to Free Up Floor Space
One tip to consider for designing a tiny house that will always be a staple tiny house idea is to use fold-down furniture options whenever possible. Desks, benches, dining tables, and chairs generally take up a lot of space, but when they’re capable of being folded up against a wall, the space that they take up is no longer as relevant and substantial. A dining table and chair set can take up an entire walkway by your kitchen in a tiny home and leave little space for you to comfortably move through the kitchen area. However, if you could fold the dining table up or down against the wall when you’re not using it, you have opened up the space and come up with an easy DIY space-saving solution for larger pieces of furniture. A couple of hinges and a locking mechanism will keep your fold-down options in place and make them easily accessible when you need them.


2. Maximize Vertical Space With Wall-Mounted Storage
Not only can you fold furniture up against or into the walls, but the walls in tiny homes are also helpful in many other approaches. The kitchen is a great place to start making the most of your small space. The more items you can hang or store on the wall, the less clutter you will have to manage on your kitchen countertop. Utensils, bowls, cups, etc. can take up a fair amount of space, so consider open shelving on empty walls to create storage space or storing things like utensils and knives vertically on your wall. Designing vertically creates an illusion of a larger and taller home and a more clean and less-cluttered space. Hanging a potholder in your kitchen to hold bulkier items will also help eliminate unnecessary drawer additions. All these hanging tiny house storage ideas are simple DIYs that you can easily incorporate into other areas of your home as well.

3. Declutter First, Then Design Hidden Storage Into the Layout
Many people trade in for a tiny house because they want to focus on what really matters in life and eliminate the unnecessary elements that distract them from that. When you’re designing your tiny house, an important tiny house design rule is to always consider that the less you bring into your home, the more you can do with it. Generally, investing in a tiny house is already considered “downsizing” one’s life, but to fully do so, you have to push yourself to get rid of the clutter and unnecessary items to build a comfortable home. Evaluating storage space in your tiny house design is crucial to creating a productive space, which is important with the limited square footage you’re working with. Before designating storage areas in your home, think about all the possessions you’ll need, and then add a little extra space. Concealing your storage space will help keep the areas of your home open, organized, and stylish. You can get creative and hide your storage just about anywhere, from the floorboards to your seating area or under your bed. It is important that plenty of available storage options do not encourage you to collect and buy more items that don’t bring value to your home.
A quick tiny house consideration tip is to keep things clear above the waist. Typically the kitchen is an exception, but generally, it is advised to maintain the “clutter” below waist level throughout your tiny house. It allows more space for you to move throughout your home without your shoulders and arms running into things and gives the feeling of more open space.

4. Use Open Layouts and Portable Walls to Divide Space Flexibly
Creating a more open floor plan is a helpful tip for designing a tiny house floor plan because the division by walls actually limits your space further. Eliminating unnecessary partitions in your tiny home is how you get a home office, dining room, and bedroom all in one. The main permanent walls should be the ones that surround your tiny house and the one or two you need for a bathroom. If you decide that you need more walls, maybe for the addition of a second bedroom, then consider using portable walls, such as sliding, mobile, or collapsible walls. This option allows you to easily remove the walls when they’re not needed and open up your space again in your tiny home. Curtains are also a great option and serve the same purpose while being more affordable as well.
Avoiding walls helps keep your home open and adaptable. See how this works in larger homes too with our open floor plan design guide.


5. Choose the Best Loft Setup: Storage Stairs vs. Ladders
Tiny house plans with loft beds are an extremely common design technique for tiny homes. Your bedroom is the one space in your tiny home where you don’t really need to be standing up, so it is convenient to create a loft because they don’t need to take up a whole top floor either. You will need a way to reach your loft bed comfortably and the decision between stairs and ladders can be a difficult one. Stairs allow for easy climbing to the top level and offer you storage space under each step. Ladders, however, may be a better option for those who have extremely small tiny houses and want to save more floor space. It’s a good idea to take the time to think about whether the easiness of stairs and access to more storage is something you need or if a ladder would be best for your layout.
Designing a tiny house is all about making smart, intentional choices—and with the DecorMatters app, you don’t have to guess. Visualize layouts, experiment with furniture, scale your design to fit any small space, and ensure every corner works for you. Download the app today and start designing a tiny home that lives big.
UP NEXT: 5 Clever Small Space Decorating Ideas to Maximize Your Area
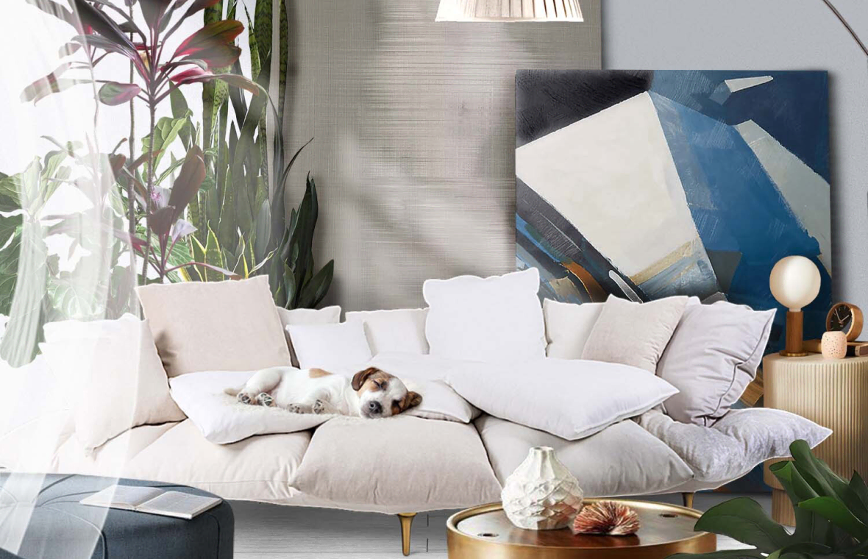
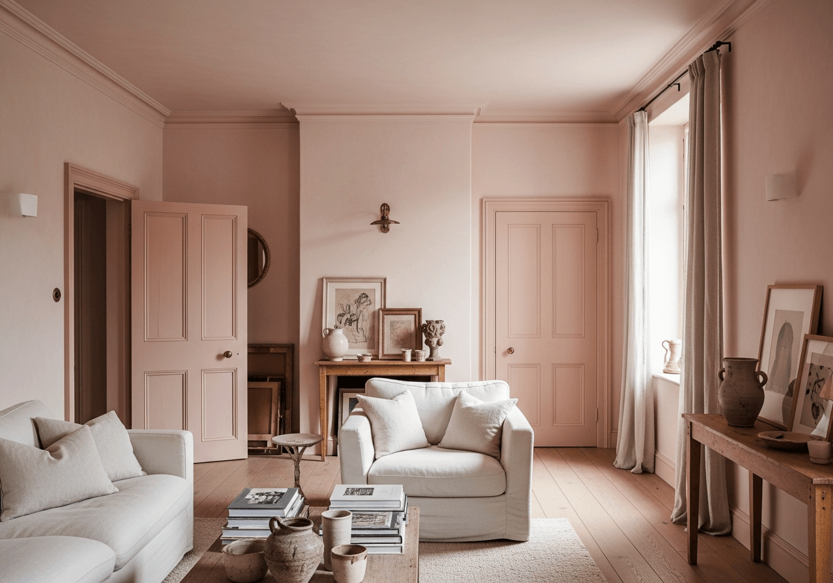
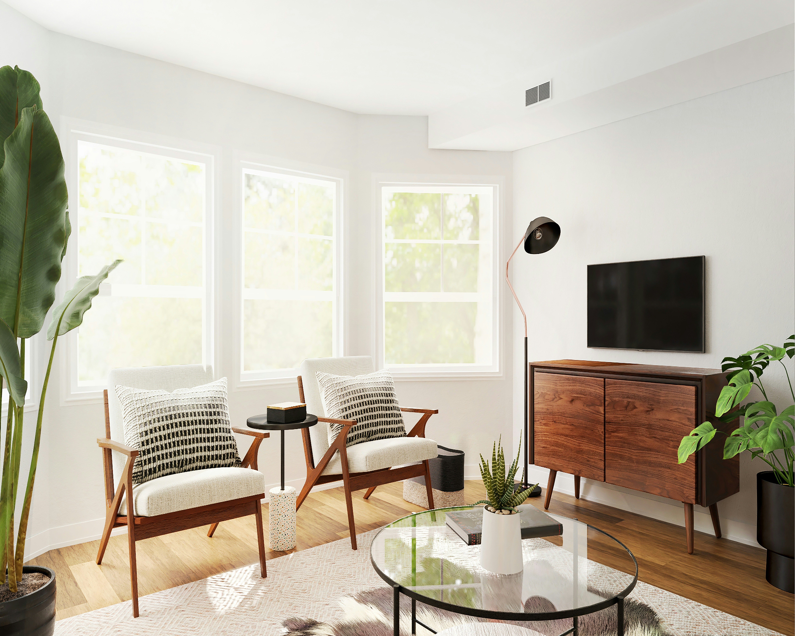
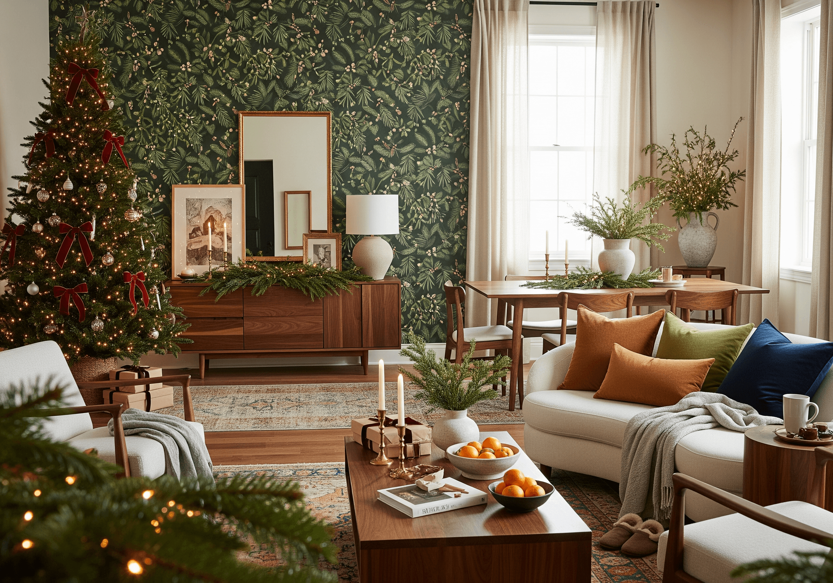
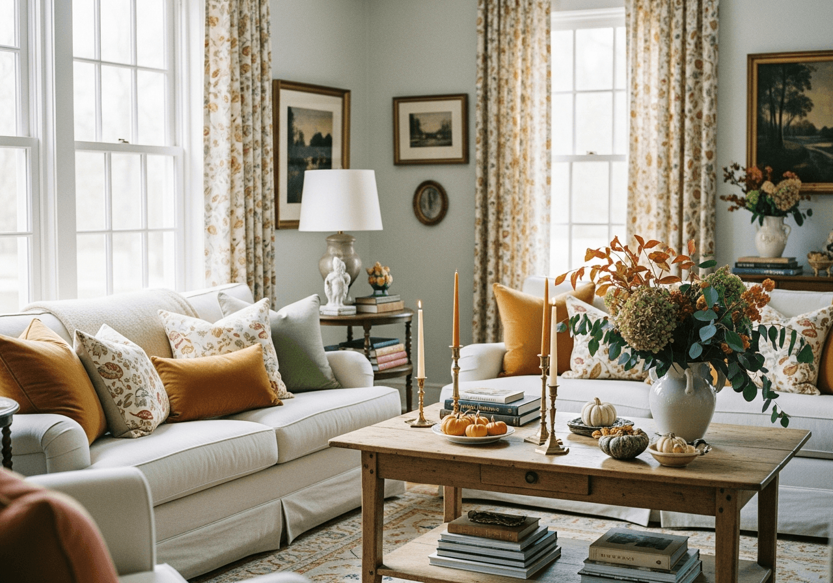
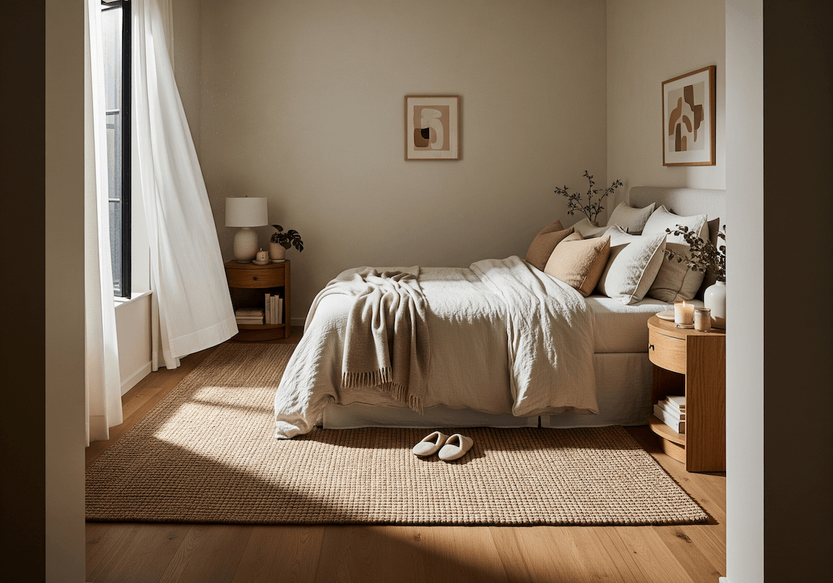
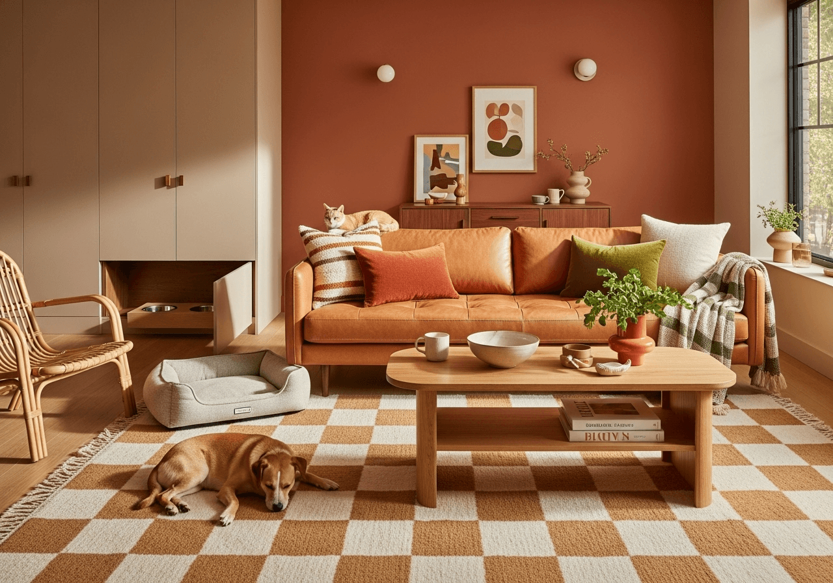


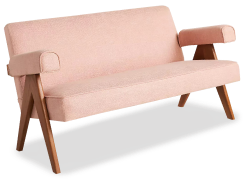
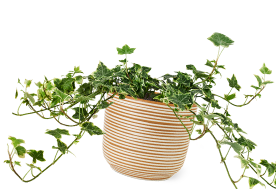
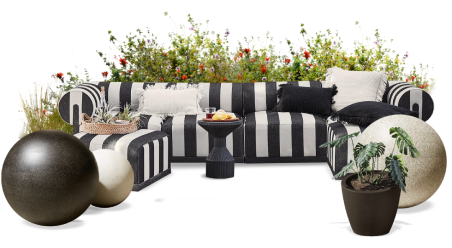
 20h left
20h left


